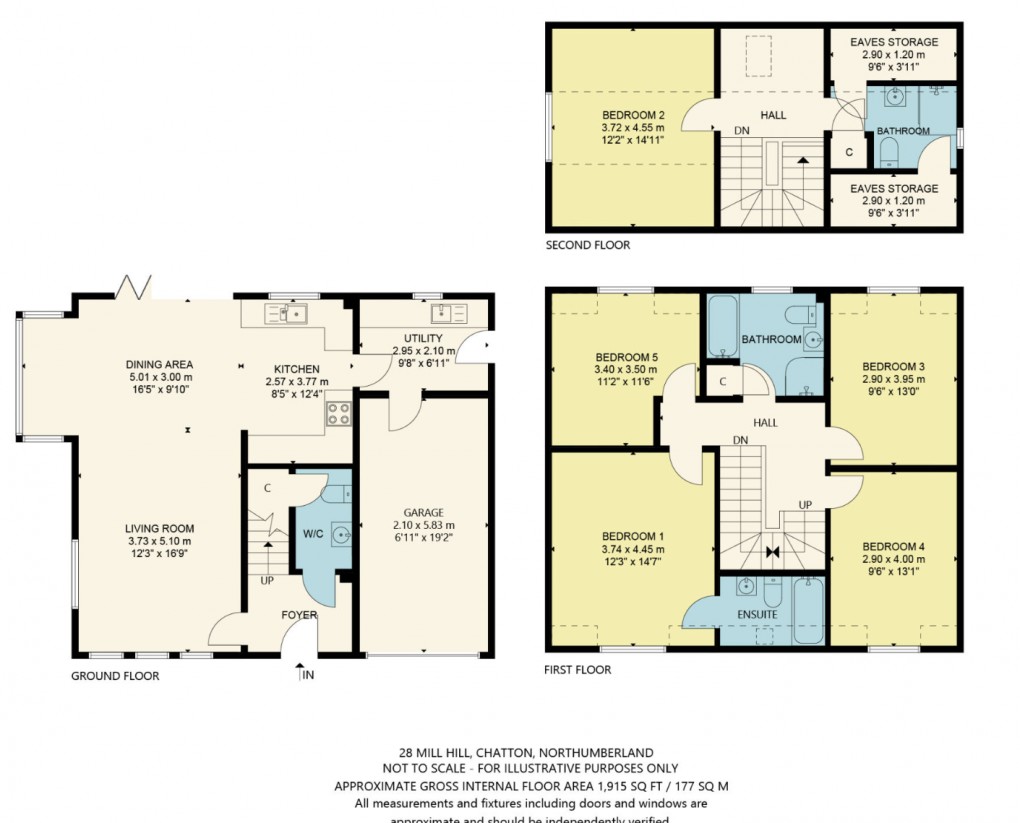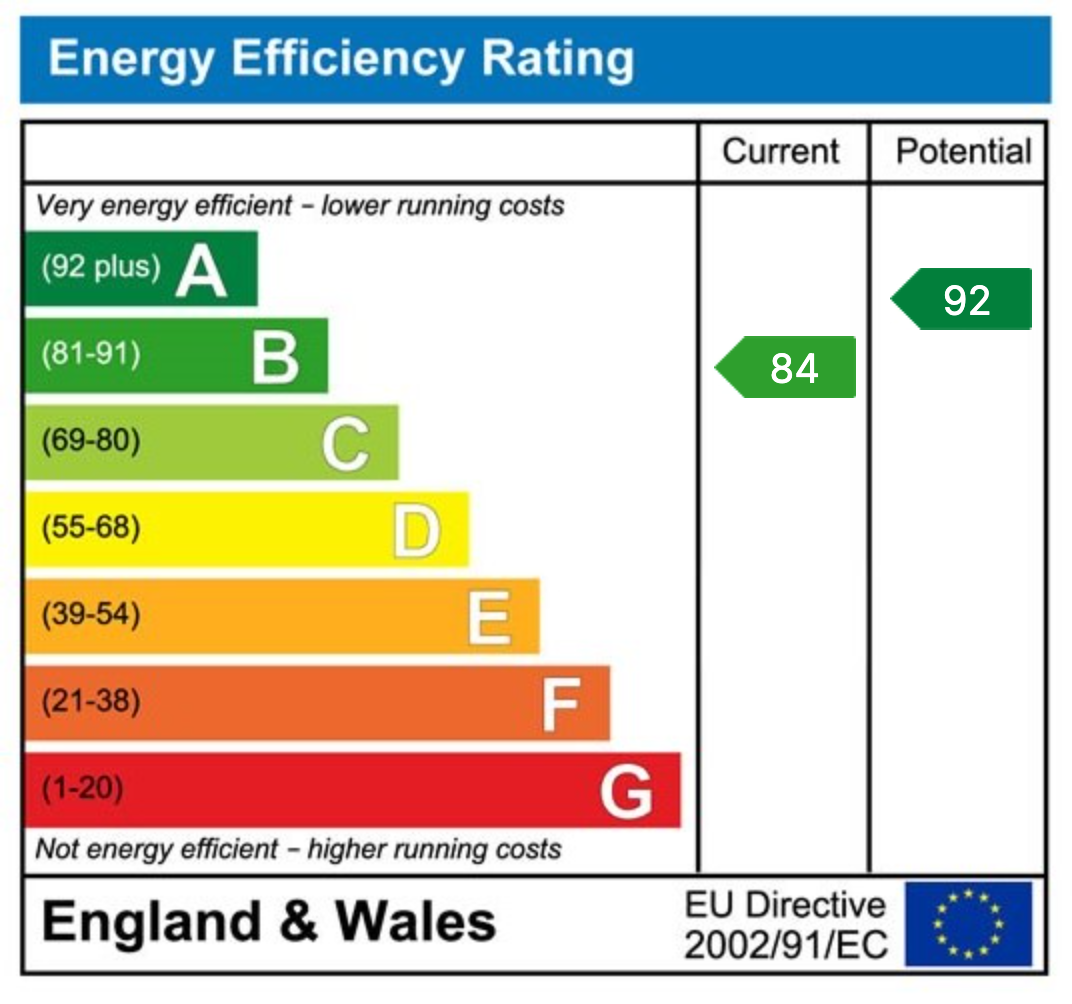Description
- Mill Rise offers the best of both worlds – peaceful surroundings with easy access to local amenities and the stunning Northumberland countryside!
- If you're unfamiliar with Chatton, Northumberland. Simply click "Play" in the virtual tour or online viewing section!
- Five bedrooms – perfect for a growing family or hosting guests!
- Three stylish bathrooms – no queues in the morning rush!
- High-end, modern kitchen – a dream space for cooking and entertaining!
- Spacious utility room – extra storage and practicality!
- Garage & driveway – plenty of room for vehicles and outdoor gear!
- Breathtaking views of the Cheviot Hills – countryside living at its best!
- If you’re after a spacious, stylish home in a fantastic location, Mill Rise ticks all the boxes!
A beautifully designed five-bedroom detached home offering spacious and flexible living in the sought-after Northumberland village of Chatton, with uninterrupted countryside views – welcome to Mill Rise.
Tucked away in the charming Northumberland village of Chatton, Mill Rise is a beautifully designed five-bedroom detached home offering nearly 1,900 square feet of stylish and flexible living space. Think modern comfort meets countryside charm – with a side of breathtaking views over the Cheviot Hills. Whether you’re looking for a family haven, a countryside retreat, or the ultimate work-from-home setup, this home delivers in spades.
If Chatton isn’t already on your radar, it should be. This picturesque Northumberland village offers the perfect blend of peaceful countryside charm and modern convenience. Tucked away in rolling landscapes yet effortlessly connected to nearby towns, the stunning Northumberland coast, and key transport links, it’s the best of both worlds. Want to see it for yourself? Simply hit "Play" on the virtual tour or online viewing section for a closer look at the property and its surroundings.
Step Inside
From the moment you walk through the front door, you’ll feel the warmth of this home. The ground floor is all about space, light, and effortless style. The open-plan living, dining, and kitchen area is the heart of the home, featuring:
Oak flooring throughout – because who doesn’t love a touch of timeless elegance?
A sleek, high-spec kitchen with built-in appliances, a spacious island, and an induction hob.
Bi-fold doors leading out to the garden, flooding the space with natural light (and making BBQ season a breeze).
A separate utility room – ideal for hiding the laundry pile when guests pop around unexpectedly.
An integral garage – because scraping ice off your car in winter is nobody’s idea of fun.
Underfloor heating – keeping your toes toasty while running on an eco-friendly air-source heat pump (better for the planet and your bills).
A solid oak staircase leads you to the first floor, where you’ll find:
Four spacious double bedrooms – all bright, airy, and well-proportioned.
A master suite with its own en-suite bathroom – because you deserve a little luxury.
A generous family bathroom with both a bathtub and a separate shower cabin – because sometimes a quick rinse won’t cut it.
And then, there’s the top floor – a real wildcard. Use it as:
A fifth bedroom (ideal for guests who “just need a quiet weekend away”).
A home office – because Zoom calls with a countryside backdrop sound pretty dreamy.
A teenager’s hideout (where they can ignore you in style).
A self-contained retreat, complete with a family shower room and extra storage.
Outside & Practicalities
Step out into your private, enclosed garden, where you’ll find a patio area perfect for summer evenings (or wrapping up in a blanket with a mulled wine in winter – your call). There’s also ample off-street parking for multiple cars, so your guests won’t have to park halfway down the street.
Location, Location, Location – Welcome to Chatton
If you love the idea of rural village life with easy access to modern conveniences, Chatton is the place to be. This sought-after Northumberland village is small enough to offer peace and quiet but big enough to have everything you need.
The Village Shop – A proper community hub for essentials (and probably some local gossip).
The Percy Arms – A cracking country pub serving up hearty meals and top-tier Sunday roasts.
Chatton Trout Fishery – For those who fancy a spot of fishing on a lazy afternoon.
Stunning countryside walks – The Cheviot Hills are practically on your doorstep.
And if you need a bit more, you’re just a short drive from:
Wooler (5 miles) – Your go-to for supermarkets, independent shops, and great restaurants.
Alnwick (15 miles) – Home to the famous Alnwick Castle & Gardens (yes, the one from Harry Potter).
Berwick-upon-Tweed (20 miles) – A vibrant town with cafés, cultural spots, and a mainline train station linking you directly to Edinburgh and London.
The Northumberland Coast (10 miles) – Bamburgh Beach and its iconic castle are just a short drive away.
Transport & Connectivity
Despite its peaceful location, Mill Rise keeps you well-connected:
A1 access – Quick and easy routes to Newcastle (51 miles) and Edinburgh (80 miles).
Berwick Train Station (22 miles) – Regular direct trains to Edinburgh, Newcastle, and London.
Newcastle & Edinburgh Airports – Ideal for jet-setters or those who like a cheeky weekend away.
The Final Word
If you’re looking for a spacious, stylish home in an unbeatable location, Mill Rise, Chatton ticks every box. From its high-spec interior and stunning countryside views to its village charm and fantastic transport links, it’s a rare find.
At a Glance
Five bedrooms (including a top-floor flex space)
Open-plan living area with bi-fold doors to the garden
Luxury kitchen & utility room – because clutter-free living is the dream
Underfloor heating & eco-friendly air-source heat pump
Private garden & patio – BBQ-ready
Integral garage & off-street parking
Prime village location with easy access to Wooler, Alnwick, Berwick, and the coast
Key Distances (Approx.)
Wooler – 5 miles
Bamburgh Beach – 10 miles
Alnwick – 15 miles
Berwick Train Station – 22 miles
Newcastle – 51 miles
Don’t just take our word for it – come and see for yourself.
Don’t miss out – book your viewing today!
Council Tax Band: E
Tenure: Freehold
Please see the floor plan for room measurements.
Floorplan

Virtual Tour
EPC

To discuss this property call us on:
Market your property
with Our Agents
Book a market appraisal for your property today. Our virtual options are still available if you prefer.

