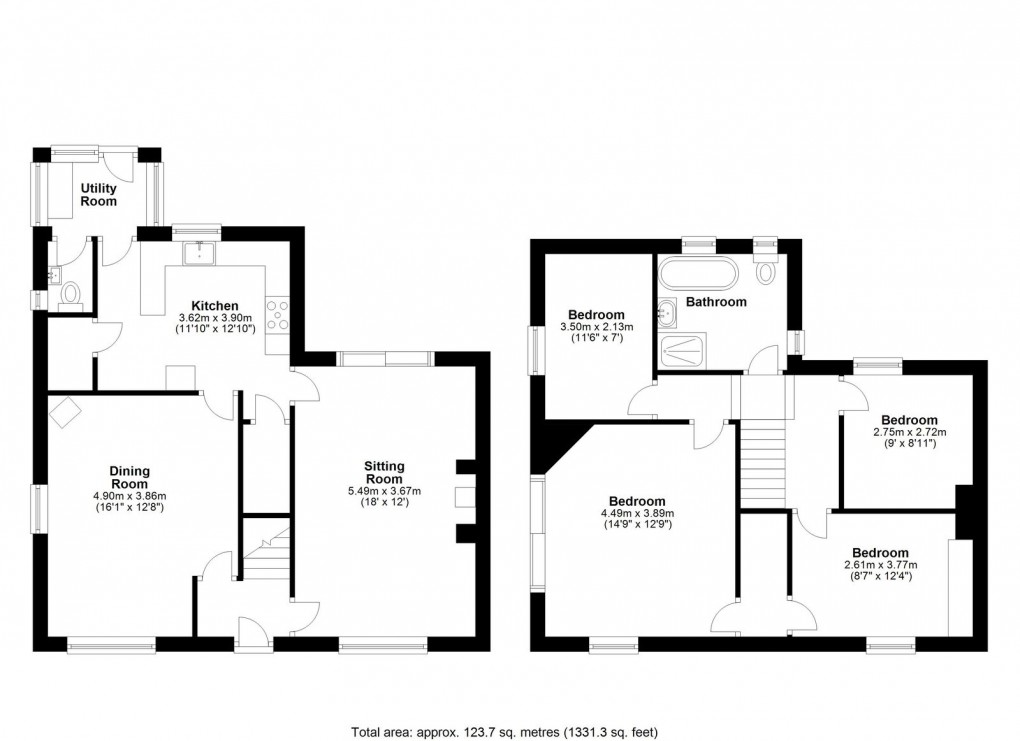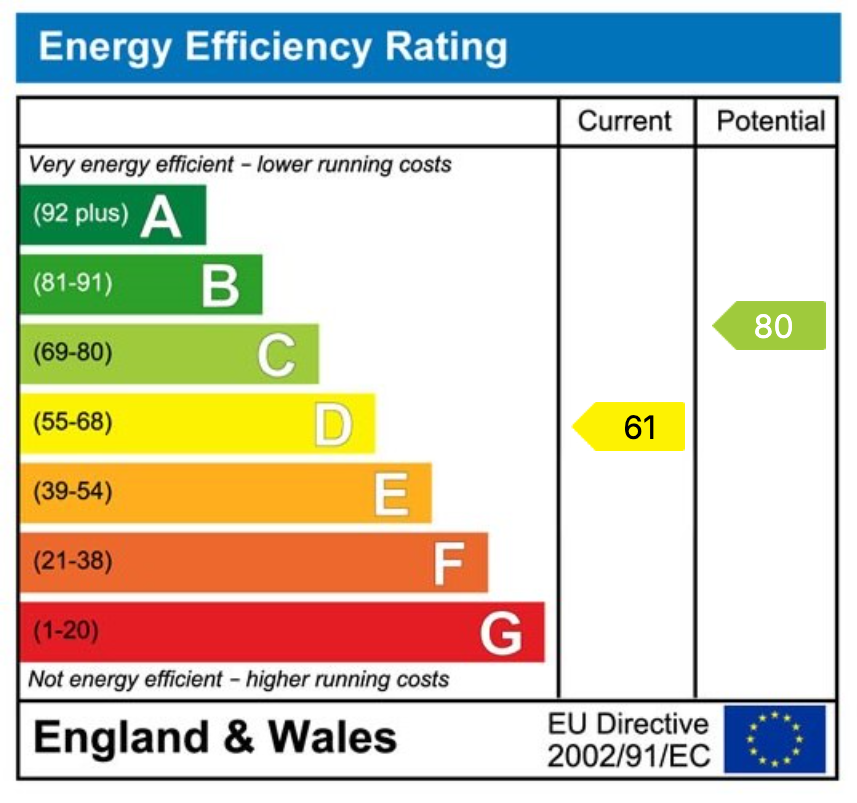Bowesville, Burnopfield, Newcastle Upon Tyne, Co Durham
Offers Over: £400,000Description
- Introducing a rare opportunity to own what we've lovingly dubbed "The WOW House" here at Our Agents Estate Agents.
- If you are unfamiliar with Bowesville or Burnopfield, we have a detailed video available. Just click play in the virtual tour or online viewing section to watch
- Stunning Four-Bedroom Semi-Detached Home in Burnopfield, Newcastle Upon Tyne, County Durham, NE16 6DZ
- Spectacular views over Hobson Golf Course
- Master bedroom with a large Juliet balcony with amazing views
- Newly refitted jaw-dropping designer kitchen and bathroom
- There are two reception rooms, each with its own distinctive charm. One features an inglenook fireplace with a wood burner and large patio doors leading to the garden
- Tucked away on a peaceful, secluded street with just 11 homes
- This home is a hidden gem and is sure to impress
- Viewing is highly recommended, as we don't expect this home to stay on the market for long.
Introducing a rare opportunity to own what we've lovingly dubbed "The WOW House" here at Our Agents Estate Agents. This beautifully modernised four-bedroom semi-detached property, located in Burnopfield, offers a perfect combination of heritage charm and luxurious modern living, making it an ideal choice for families or anyone looking for a unique place to call home.
If you are unfamiliar with Bowesville or Burnopfield, we have a detailed video available. Just click play in the virtual tour or online viewing section to watch a video of this property and its surroundings.
Nestled on a peaceful, secluded street with just eleven homes, this property offers a wonderful sense of privacy, along with panoramic views over Hobson Golf Club and Burnopfield Cricket Club. Burnopfield, located on the fringes of the Tyne Valley, is surrounded by picturesque rural landscapes, creating an atmosphere of tranquillity that provides a perfect escape from the city hustle.
This home has undergone a complete transformation, with every aspect thoughtfully updated to a high standard. The newly refitted kitchen is ideal for those who love cooking, featuring high-quality fittings that strike a balance between style and practicality. It's perfect for preparing family meals or entertaining guests, with convenient access to the laundry room and a downstairs WC. The kitchen also offers two large cupboards, providing ample storage space.
There are two reception rooms, each with its own distinctive charm. One features an inglenook fireplace with a wood burner and large patio doors leading to the garden, creating a seamless connection between indoor and outdoor living. The second reception room also includes a feature fireplace with a gas burner making both rooms welcoming spaces for entertaining or simply relaxing with family during cooler evenings. One room is ideal for formal gatherings, while the other is perfect as a snug - ideal for cosy movie nights or curling up by the fire with a good book.
The newly refitted bathroom provides a spa-like retreat, complete with a separate shower—ideal for unwinding at the end of a long day. The luxurious master bedroom boasts a large Juliet balcony with stunning views over the adjacent golf course. It truly feels like waking up in a five-star hotel every morning. The atmosphere throughout the home has been carefully crafted, with different zones to match every mood, complemented by stylish radiators and sophisticated décor that enhance the overall elegance of the property.
The exterior is just as impressive. A large, private rear garden features an expansive patio area with direct access from the lounge, a generous lawn, and an array of bushes, plants, and trees, including apple trees, cherry blossoms, birches, and willows. This delightful outdoor space is perfect for children to play, for gardening enthusiasts, or simply to enjoy a peaceful cup of coffee on a sunny morning. At the front of the home, there is a lawned area, and a spacious driveway paved with classic Durham cobbles leads to a large detached garage, which is ideal for secure parking or additional storage.
The house's location is ideal for family living, combining rural tranquillity with easy access to city conveniences. Burnopfield itself has a rich history, deeply connected to the region's industrial past. Bowesville Street, where the property sits, is named after John Bowes, a key figure in the local coal mining industry. This street is part of the village's heritage, and the home reflects the character and solid craftsmanship of the era when it was first built in the 1920s.
For families, Burnopfield offers excellent local amenities, including highly regarded schools. The village is well-served with local shops, cafes, and parks, making it a welcoming community for residents of all ages. If you need a bit of retail therapy, the Metrocentre one of Europe's largest shopping centres - is just a short drive away, while the nearby Team Valley Industrial Estate provides a range of business services and shopping opportunities. For more extensive amenities, Newcastle, Durham, and Sunderland are all easily accessible by road, offering a fantastic range of shops, entertainment, and cultural attractions.
Transport links are also excellent. Burnopfield provides convenient access to major road networks, including the A1, making commuting to Newcastle, Gateshead, or Durham straightforward. Newcastle International Airport is within easy reach for both business travel and holidays, while the nearby train stations provide direct services to major cities across the country.
This is truly a family home not to be missed - a perfect blend of history, luxury, and community spirit. With its spacious interior, beautifully designed features, and a stunning garden, this property is ready to provide a new owner with years of cherished memories.
Viewings are highly recommended, as homes like this don’t stay on the market for long. Get in touch with us today to arrange a viewing.
Reception Room - 5.49m x 3.66m (18'0" x 12'0")
Reception Room - 4.9m x 3.86m (16'1" x 12'8")
Kitchen/Breakfast Room - 3.91m x 3.61m (12'10" x 11'10")
Master Bedroom - 4.5m x 3.86m (14'9" x 12'7")
Bedroom - 3.76m x 2.62m (12'4" x 8'7")
Bedroom - 2.74m x 2.72m (9'0" x 8'11")
Bedroom - 3.51m x 2.13m (11'6" x 7'0")
Floorplan

Virtual Tour
EPC

To discuss this property call us on:
Market your property
with Our Agents
Book a market appraisal for your property today. Our virtual options are still available if you prefer.

