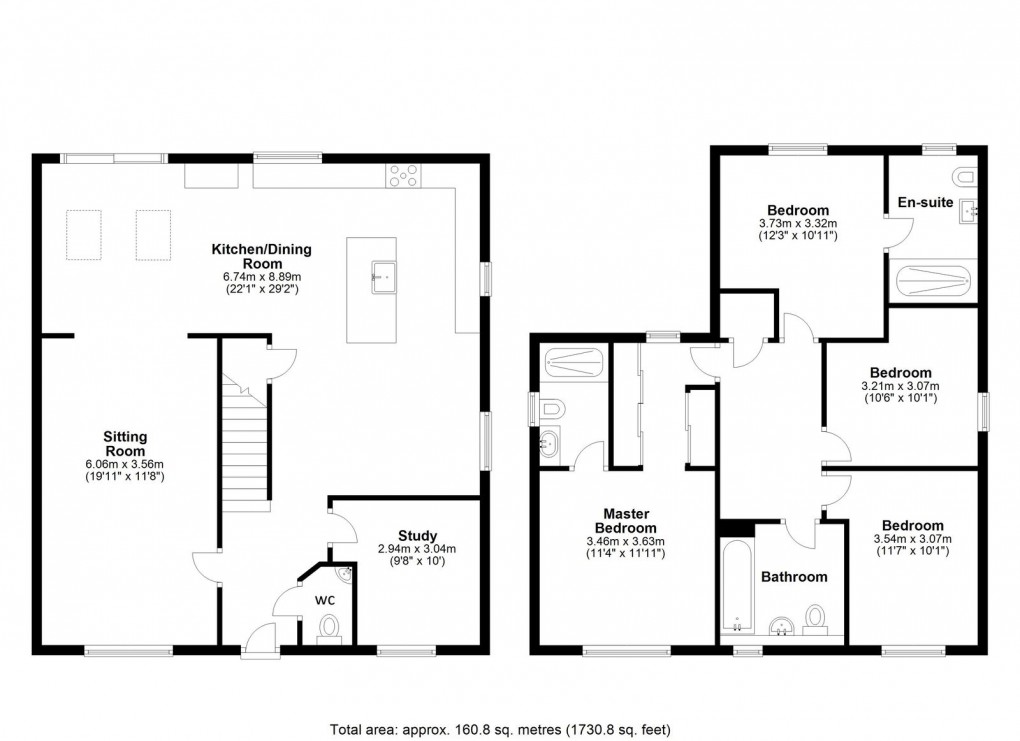SOLD - MORE PROPERTIES NEEDED - Caldburne Drive, Collingwood Manor, Morpeth, NE61 2FS.
Offers Over: £490,000Description
- SOLD - MORE PROPERTIES NEEDED - Caldburne Drive, Collingwood Manor, this property offers everything and more that buyers are after.
- Don’t miss your chance to be among the first to see this stunning home in Morpeth, Northumberland.
- If you are unfamiliar with Collingwood Manor or Morpeth, Northumberland, we have a detailed video available. Just click play in the virtual tour or online viewing section to watch.
- If you’ve been searching for the perfect family home in Morpeth, your search ends here.
- The star of the show is the breathtaking open-plan living area, designed to be the heart of the home.
- The open-plan space flows seamlessly into a dining and lounge area, with doors leading to the rear garden - perfect for that indoor-outdoor lifestyle.
- Modern, high-end upgrades throughout.
- The detached garage and fully boarded loft provide extra storage space, making it ideal for families.
- This property is expected to attract plenty of interest and won’t be available for long.
- Make sure you don’t miss out on making this home yours!
SOLD - MORE PROPERTIES NEEDED - Don’t miss your chance to be among the first to see this stunning home in Morpeth, Northumberland. Featuring modern renovations and top-quality finishes, this property is set to draw a lot of attention and won’t be on the market for long. Act quickly to make it yours!
If you are unfamiliar with Collingwood Manor or Morpeth, Northumberland, we have a detailed video available. Just click play in the virtual tour or online viewing section to watch a video of this property and its surroundings.
Located on Caldburne Drive in the popular Collingwood Manor estate, this spacious and beautifully extended 4-bedroom detached house ticks all the boxes for families looking for a modern and versatile living space.
The star of the show is the breathtaking open-plan living area, designed to be the heart of the home. Featuring a fully equipped kitchen with a stunning large island, sleek worktops, and striking chandelier lighting, this space flows seamlessly into the dining and lounge areas. Perfect for those who love entertaining or spending time as a family, the space opens onto a south-facing, landscaped garden, offering that sought-after indoor-outdoor flow, ideal for dining al fresco or just enjoying summer evenings.
In addition to the main living area, there’s a second lounge offering extra versatility, a dedicated downstairs office space for those working from home, and a handy WC for guests. Upstairs, the four generously sized bedrooms provide ample space for a growing family. Two of the bedrooms boast stylish, designer en-suites, while the family bathroom has also been recently upgraded with a modern, chic finish.
Outside, the south-facing garden has been thoughtfully landscaped to create a low-maintenance yet inviting space, featuring a lawn, dining area, and outdoor seating area with integrated speakers – perfect for socialising or unwinding with a glass of wine. A detached garage and a fully boarded loft offer plenty of additional storage, making it practical as well as stylish.
Located in one of Morpeth’s most desirable estates, this home benefits from easy access to local amenities, schools, and transport links, making it the perfect location for families and professionals alike.
If you’re looking for a home that combines luxury, space, and convenience, look no further. Contact Our Agents today to book one of the first viewings. Don’t wait – this property is sure to generate a lot of interest!
Kitchen Lounge Dining Area - 8.86m x 6.73m (29'1" x 22'1")
Lounge - 6.02m x 3.53m (19'9" x 11'7")
Office - Playroom - 2.92m x 2.46m (9'7" x 8'1")
Bedroom - 3.51m x 2.59m (11'6" x 8'6")
Bedroom - 3.2m x 3.02m (10'6" x 9'11")
Bedroom - 3.71m x 3.3m (12'2" x 10'10")
Bedroom - 3.61m x 3.38m (11'10" x 11'1")
Floorplan

Virtual Tour
EPC

To discuss this property call us on:
Market your property
with Our Agents
Book a market appraisal for your property today. Our virtual options are still available if you prefer.

