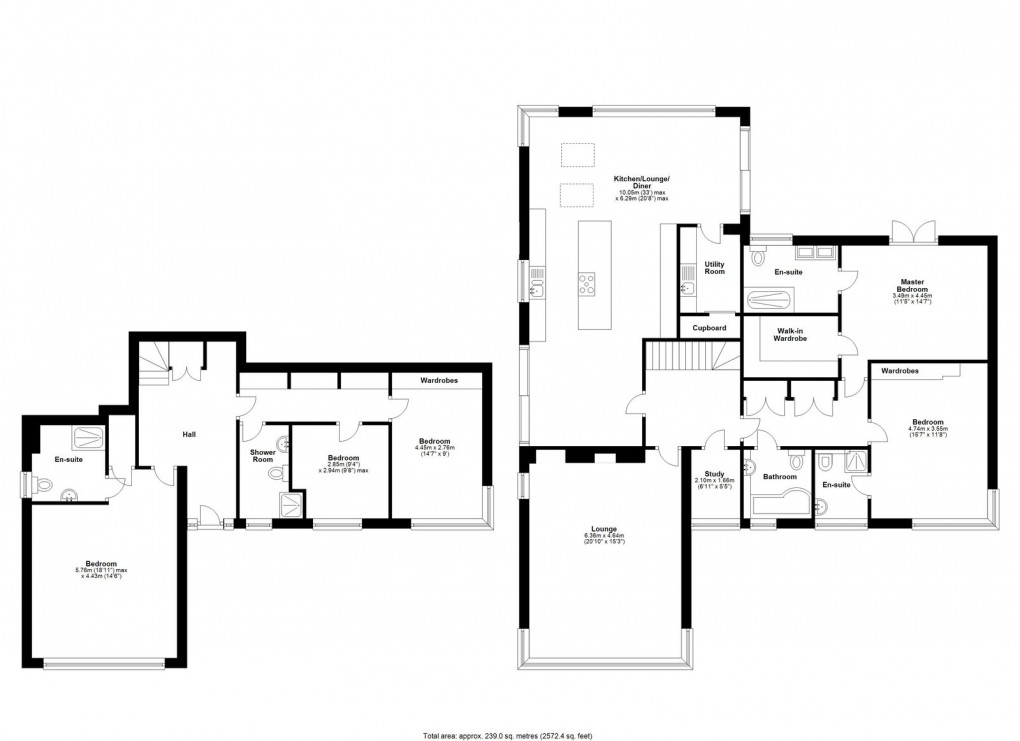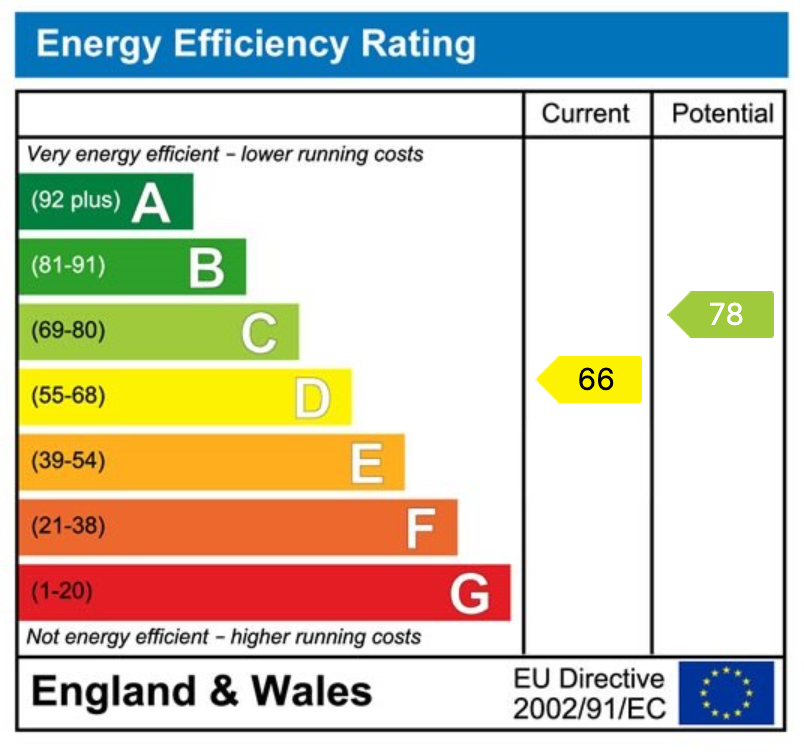SOLD - MORE PROPERTIES NEEDED - The Dell, Fulbeck, Morpeth.
Offers Over: £680,000Description
- The Dell, Fulbeck, Morpeth - SOLD IN JUST 2 DAYS
- Sellers Review of Our Agents - Your Personal Estate Agent - Northumberland in the description.
- DOUBLE DIGIT VIEWINGS
- MULTIPLE OFFERS
- SOLD OVER ASKING PRICE!
- Using Our Agents - Your Personal Estate Agent BESPOKE PROPERTY MARKETING SERVICE
- In Northumberland, getting to know every buyer and seller personally is what gets the job done, and that's why we're called Our Agents - your PERSONAL estate agent.
- We have buyers waiting to buy your property; if we don't have the right buyers, we'll find them!
- Contact Our Agents - Your Personal Estate Agent to book an Our Agents Selling Advice Meeting, which includes a valuation and guidance on how we will achieve a premium price for your property.
Sellers Review... Johnny was incredibly helpful with the sale of our property. He was great at creating the advert, showing people round, advising on responses to offers, and liaising with solicitors, throughout the process. I would definitely recommend him to others, you won’t be disappointed at the level of service received.
The Dell, Morpeth, NE61 3JY - SOLD in just 2 DAYS - DOUBLE DIGIT VIEWINGS - MULTIPLE OFFERS - SOLD OVER ASKING PRICE!
Using Our Agents - Your Personal Estate Agent BESPOKE PROPERTY MARKETING SERVICE...
If you're thinking of selling a property and haven't heard about Our Agents' tailored, bespoke, and personalised property marketing service, it is time to book a Selling Advice Meeting. This includes a valuation, details about our bespoke marketing and guidance on how we will achieve a premium price for your property.
Getting to know every buyer and seller personally is what gets the job done, and that's why we're called Our Agents - your personal estate agent.
We have buyers waiting to buy your property; if we don't have the right buyers, we'll find them!
If you are selling or thinking of selling a property, your success begins with Our Agents.
Have you ever dreamt of a home that offers both modern luxury and countryside serenity? Your dream might be about to come true!
Presenting a magnificent offering in the idyllic setting of Fulbeck, Morpeth – a luxurious 5-bedroom extended detached home, recently modernised to the highest standards, which included a full rewire, new roof, gutters, boiler, and radiators throughout. Poised gracefully on a generous 0.65-acre plot, this property beckons those who seek a harmonious blend of countryside charm and urban convenience. Here, you'll have the unique privilege of experiencing the serene allure of the countryside while living just a stone's throw from the thriving heart of Morpeth.
Watch our video and envision a lifestyle of unparalleled quality and refinement.
Property video on the link below...
https://youtu.be/p0X2q0pr93M
The ground floor of this home offers the versatility to be transformed into a self-contained annexe, making it an ideal option for those seeking to live with extended family members while maintaining separate living spaces.
Properties for sale in Fulbeck, Morpeth, are a rare find. To ensure you don't miss out, please contact us to schedule a viewing and secure your opportunity.
Entrance Hall
The entrance to this home sets a high standard from the moment you arrive.
Upon stepping inside, you'll be greeted by a generous and inviting space. Here, you'll find access to the first floor via an oak staircase, doors leading to a bedroom, and an inner hallway that guides you to additional bedrooms and a bathroom. Ample storage space is available under the stairs, and you'll notice a thoughtfully designed recessed area. The elegant granite flooring and a radiator add to the overall charm of this welcoming space.
Bedroom - 5.72m x 4.42m (18'9" x 14'6")
Indulge in the luxury of this spacious front-facing bedroom, graced with a picturesque view that elevates your mornings to a new level of splendour. This spacious haven also boasts the convenience of an ensuite bathroom and features a sleek wall-mounted radiator for added comfort and style.
Ensuite
The ensuite is a haven of comfort and convenience, featuring a generously sized walk-in shower with a main showerhead. Additionally, you'll find a low-level WC and a pedestal washbasin, providing all the amenities needed for your daily routines.
Inner Hallways
This well-appointed space provides access to two additional bedrooms and a conveniently located bathroom. You'll also find built-in storage solutions to help keep your living area organised and clutter-free.
Bedroom - 3.89m x 2.69m (12'9" x 8'10")
Explore yet another spacious front-facing bedroom that treats you to those delightful views once more. This room is equipped with fitted wardrobes for your convenience, and a radiator ensures a comfortable and cosy atmosphere.
Bedroom - 2.95m x 2.92m (9'8" x 9'7")
Delve into yet another front-facing bedroom that offers those delightful views once more. This room is well-appointed, and a radiator ensures a comfortable and cosy atmosphere, making it an inviting space to unwind.
Bathroom
Study - 2.08m x 1.65m (6'10" x 5'5")
A house of this calibre deserves an office, and you'll discover just that on the first-floor landing. However, don't be surprised if your productivity takes a hit, as the large picture window in the office offers an awe-inspiring view that may prove to be quite distracting.
First Floor Inner Hallway
This space features a built-in wardrobe, providing convenient storage, along with loft access and a radiator for comfort. You'll also find doors that lead to two more bedrooms and a family bathroom, making it a versatile and well-connected area within the property.
Bedroom - 4.65m x 3.56m (15'3" x 11'8")
This bedroom, like the others, offers a front-facing position, providing a stunning and uninterrupted view. It's thoughtfully equipped with fitted wardrobes for your storage needs, and a radiator ensures a comfortable atmosphere. Additionally, a convenient ensuite is accessible through a well-placed door, enhancing the privacy and convenience of this space.
Ensuite
In the ensuite, you'll discover a space with fully tiled walls, a walk-in shower featuring a mains shower, a pedestal wash hand basin, and a wall-mounted WC. To ensure your comfort, a radiator has been added, making this a functional bathroom.
Master Bedroom - 4.44m x 3.45m (14'7" x 11'4")
The master suite is a haven of luxury, offering a space where relaxation comes effortlessly. With French doors that open onto a decked area and the rear garden, this room seamlessly connects with the outdoors. Inside, you'll also discover a generously sized walk-in wardrobe for all your storage needs and a luxury ensuite, adding to the indulgence of this exceptional space.
Ensuite
The ensuite is a luxurious retreat featuring a triple glass shower cubicle adorned with modern tiles. Inside, you'll find a main rain shower and a flex shower head, offering an indulgent shower experience that anyone would appreciate. There's also a spacious vanity unit with his and hers wash-hand basins and convenient storage underneath. The addition of a modern and colourful tiled splashback and a wall-mounted mirror further elevates the aesthetic. For your comfort and convenience, the ensuite includes a low-level WC and a combined radiator with a towel heater, ensuring that every aspect of your experience is refined and enjoyable.
Bathroom
Another family bathroom on this floor ensures that no one misses out on their well-deserved luxury time. It features a panelled and kidney-shaped bath with mixer and shower attachment taps, offering a relaxing bathing experience. Additionally, you'll find a low-level WC for convenience and a spacious vanity unit complete with a wash hand basin, cupboards, and glass display cabinets. This thoughtfully designed space adds to the overall opulence of the home, providing a perfect setting for unwinding and pampering.
Externally
This remarkable property boasts an expansive garden that is nothing short of amazing. Situated on a spacious plot of approximately 0.65 acres, it offers the quintessential feel of country living right at your doorstep. The garden is enveloped by the beauty of mature trees, creating an authentic countryside atmosphere that's both serene and picturesque. A vast, well-maintained lawn area and an array of mature shrubs and bushes enhance the landscape, adding a touch of natural charm and colour to the surroundings.
What truly sets this garden apart is its rarity in a town centre setting. It's a private oasis where you can immerse yourself in nature, a luxury seldom found in urban environments. And don't be surprised if you're greeted by the local wildlife, as the garden attracts an array of fascinating creatures, including the occasional visit from inquisitive deer. This garden is a testament to the perfect balance of peaceful rural living and the convenience of town life, offering a unique and cherished experience for all who call it home.
Hotspots and Amenities: Morpeth boasts a variety of hotspots and amenities, including:
Coast and Countryside: The town is ideally located near the stunning Northumberland coast, offering access to sandy beaches and picturesque seaside towns. Additionally, Morpeth is surrounded by scenic countryside, providing opportunities for tranquil walks and outdoor activities.
Morpeth Town Centre: The vibrant town centre features a range of shops, boutiques, cafes, restaurants, and traditional pubs. Residents can enjoy shopping, dining, and exploring the local culture.
Parks and Green Spaces: Morpeth offers picturesque parks and green spaces, such as Carlisle Park, which provides scenic walks, play areas, tennis courts, and a paddling pool.
Commuting Links: Morpeth benefits from convenient commuting links to nearby towns and cities, including:
Ashington: The A197 road provides a direct route between Morpeth and Ashington, enabling easy travel by car. Bus services also operate between the two towns.
Blyth: The A189 road connects Morpeth and Blyth, facilitating a straightforward commute by car. Bus services are available as well.
Cramlington: Morpeth has good connections to Cramlington via the A1 road, offering convenient travel by car. This allows residents to access Cramlington's amenities easily.
Newcastle upon Tyne: Morpeth provides excellent commuting links to Newcastle, with the A1 road offering a direct route. The town also has its own train station, providing frequent services on the East Coast Main Line, connecting residents to Newcastle, Edinburgh, and London.
Transport Links:
Train Stations: Morpeth has its own train station, providing convenient rail services for residents.
Airports: Newcastle International Airport, located approximately 15 miles south of Morpeth, offers domestic and international flights, providing convenient air travel options.
Floorplan

Virtual Tour
EPC

To discuss this property call us on:
Market your property
with Our Agents
Book a market appraisal for your property today. Our virtual options are still available if you prefer.

